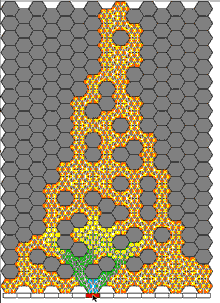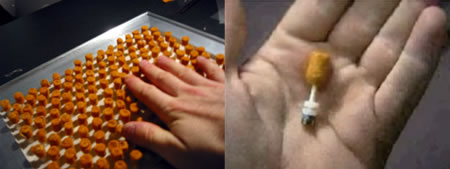Kinetic Architecture (2/3)
upgrated video 04/07/09
Bridge – Michael Cross
“Bridge is a spectacular new site-specific design commission for Dilston Grove, London (Cafe Gallery Projects) by Michael Cross. Housed in a former church, (one of the earliest examples of poured concrete construction and a Grade II listed building), the piece comprises submerging two thirds of the inside of the church in water, and producing a series of steps which rise out of the apparently empty man-made ‘lake’ as you walk across them. Each step emerges one step in front of you and disappears back underneath behind you as you go. This ‘bridge’ is purely mechanical, the weight of the person on it depresses each step a little, this force activates a submerged mechanism which raises the next step.

The public are invited to walk out on it as if walking on water, eventually reaching the middle of the lake, thirty steps and twelve meters from the shore. There they will stand alone and detached, stranded in the middle of a plane of water until they choose to return the way they came. For some people this experience of being cut off and surrounded by water will be peaceful, for others terrifying. For some walking across the water will be pure childish joy, whilst others will be too scared to try”. (full text) via pixelsumo
~
~
~
Kinesthetic Informatic Interface

Super Cilia Skin by Hayes Raffle, Mitchell Joachim, & James Tichenor is a tactile and visual system consisting of an array of actuators that are anchored to an elastic membrane. These actuators represent information by changing their physical orientation.
Each actuator is a felt-tipped rod with a magnet at it’s base. The rods are anchored to a silicone membrane with two plastic nuts. These actuators oscillate in response to a magnetic force below the surface of Super Cilia Skin. This force alters the angle of the actuators on the upper surface. The prototype of Super Cilia Skin was designed to be operated by the Actuated Workbench which uses a computer to control an array of 128 electromagnets, smoothly moving magnetic objects on its surface.
See Video
Applied on an architectural scale, Super Cilia Skin would act as a display surface reflecting changes in local or global conditions. On a smaller scale, an object surrounded by Super Cilia Skin might propel itself across the floor or be able to propel objects across its surface. via Karen at Mr. Watson
~
Open Burble – Usman Haque


Project Development, visualisation & flight tests
Commissioned for the Singapore Biennale 2006, Open Burble is the most recent public art work of Usman Haque. It is a further development of his earlier well known Sky Ear project where a non-rigid carbon-fibre structure, embedded with one thousand glowing helium balloons, mobile phones, sensor circuits and LEDs responsed to electromagnetic waves creating a floating “cloud” of light that revealed the natural electromagnetism of our environment, and also how our mobile phone calls and text messages delicately affect the new and existing electromagnetic fields.

Sky Ear 2004
Open Burble adopts the technology of Sky Ear but explores a more intuitive way to enable people to engage directly with the tactile experience of flying the cloud. ‘Participants will divide into groups in order to assemble about 140 hexagonal “clouds” into a complete Burble, built to such a scale that, when inflated with helium, it will soar upwards like Jack’s beanstalk.’

Building a module of Open Burble structure, the final construct will be 10 times as big
Just as the participants are the generators of the Burble’s 60m tall form, so too are they the ones to control it. They hold on to it using handles with which they may position the Burble as they like. They may curve in on themselves, or pull it in a straight line – the form is a combination of the crowd’s desires and the impact of wind currents varying throughout the height of the Burble. The Burble will move, rustle, tangle, fold in on itself and create turbulence as the wind catches it like a sail. Suddenly, the entire construction will ignite with colour, sparkling in the evening sky.

These images some some night testing of 1/10th of the whole piece.
As people on the ground shake and pump the handle bars of the Burble, they will see their movements echoed as colours through the entire system. They will see their own individual fragments, perhaps even identifying design choices they have made. Their invididual contributions will become an integral part of a spectacular, ephemeral experience many times their size that they have come together to produce.

Concept image
Open Burble will premiere this coming Friday September 1st. at the opening of the Singapore Biennale. I wish I could go but I’m at Ars Electronica so if anyone does get to see it please let me know what you thought of it and send me some images.
Also involved at stages in the project were Rolf Pixley – algorithmist / dynamic chromaticist; Fred Guttfield and Kei Hasegawa – detail designers; & Susan Haque – logistics
The Burble is constructed from:
- Over 1 km of 6.35mm carbon fibre rods
- Over 1 km of Excel D12 high performance sailing rope
- Approx. 1000 latex balloons (24″ and 36″)
- Approx. 1000 fishing lock-swivel clips
- Approx. 1000 Sky Ear boards by Senseinate/Seth Garlock
Videos
~
~
Some thoughts on Responsive Kinetic Architecture

Institut du Monde Arabe
Video
The idea of a responsive architecture is simply fascinating. The façade of Jean Nouvel’s Institut du Monde Arabe comes immediately to mind, especially the way its lenses respond to changing light levels; likewise, the Medina umbrellas by Bodo Rasch which unfold at sunrise to shade the courtyard for morning prayer.

Medina Umbrellas
Video
“But does our fascination lie in the actual movement of these elements — the lenses, the umbrellas? Could we not detect a deeper curiosity for the very idea of movement in architecture? In fact, elements in a building do not actually need to move in order to speak about motion” say Sarah Bonnemaison and Christine Macy of Dalhousie University. “We can think about the way the potential of movement was depicted in the tendrils of Art Nouveau, or the memory of motion in the grotesque earth-like pillars of Antonio Gaudi, or the mechanisms of movement in the designs of the Futurists and the Constructivists. The very idea of movement in a building is what gives it vitality and liveliness and when elements actually move, we can see this as an extension of the original idea.

Bonnemaison and Macy’s work with dancer’s motion transformed into tangible, habitable structures called Gestures
~
Homographies – Rafael Lozano-Hemmer

I saw Rafaiel Lozano-Hemmer give a talk about his exciting work to the Bartlett School of Architecture earlier this year which included a short introduction to HOMOGRAPHIES while it was still in development. Now complete it is an interactive installation featuring 144 robotic fluorescent light fixtures controlled by 7 computerized surveillance systems. As people walk under the piece, the light tubes rotate to create labyrinthine patterns of light that are “paths” or “corridors” between them. In Homographies the “vanishing point” is not architectural, but rather connective, i.e. it is determined by who is there at any given time and varies accordingly. This gives a reconfigurable light-space that is based on flow, on motion, on lines of sight, —an intended contrast to the modernist grid that currently organizes the court. With the assistance of Conroy Badger, Matt Biederman, Sandra Badger, Natalie Bouchard and Will Bauer.
via wmmna
~
Implant Matrix – Philip Beesley

Implant Matrix by Philip Beesley is an interactive geotextile that could be used for reinforcing landscapes and buildings of the future. The matrix is capable of mechanical empathy. A network of mechanisms react to human occupants as erotic prey. The structure responds to human presence with subtle grasping and sucking motions, ingesting organic materials and incorporating them into a new hybrid entity.

Implant Matrix is composed of interlinking filtering ‘pores’ within a lightweight structural system. Primitive interactive systems employ capacitance sensors, shape-memory alloy wire actuators and distributed microprocessors. The matrix is fabricated by laser cutting direct from digital models. The project is supported by the Daniel Langlois Foundation for Art, Science and Technology, the Ontario Arts Council and the University of Waterloo School of Architecture.

~
Achim Wollscheid
I encountered the work of Achim Wollscheid through the excellent We-Make-Money-Not-Art when Regine recently posted his recent Inlet/Outlet installation exhibited at Sonambiente in Berlin.

It is a simple project where the movement of inhabitants in a room on the 1st Floor of the Polish Embassy causes the opening and closing of the Windows. Below is a synopsis of Achim’s recent interactive work.

Wallfield
Wallfield is a house completely covered by a grid of uniform windows, which Achim says “redefines what usually creates an in- and out-side: the wall.” As a consequence he decided to open the wall to sound, as well. 3 units consisting both of mikes and speakers are installed at 3 walls of the house. Outside sounds can be recorded and replayed in the inside and vice versa. Loudness and (a computer directed) degree of sound-transformation can be adjusted – ranging from “original” to “abstract”.


redlighthaze & intersite
2 façade installations that use arrays of LEDs, which change lightness or pattern according to real-time sound analyses of local sound conditions.

flexible response
The sounds in the inside (lobby) trigger the light movement on the windows. Thus, during office hours, the glass facade translates and projects fragments of the social choreography. At night the interactive part is replaced by a self generating light composition. Yes It does look a little bit like Blinkenlights BUT this was done first!

interflow
interflow monitors the movements of the bypassers and conceives, correlatively, a changing reflection of both movement and context. Interflow consists of 2 elevated steel frame-systems, containing 16 double faced high-grade steel-mirrors. Universal joint bearing facilitates a 360 degree turning of each mirror which is generated by 2 motors contained in the steel frame-system. The center of each steel-frame contains a digital camera.

The steel frame-systems are directed toward 2 pathways leading to the hospital. The cameras monitor the bypassers’ movements and send the respective data to a computer, which according to that movement, defines angle and torque for each of the mirrors’ new positions.
See more work at Achim’s website
Source:interactivearchitecture.org/






